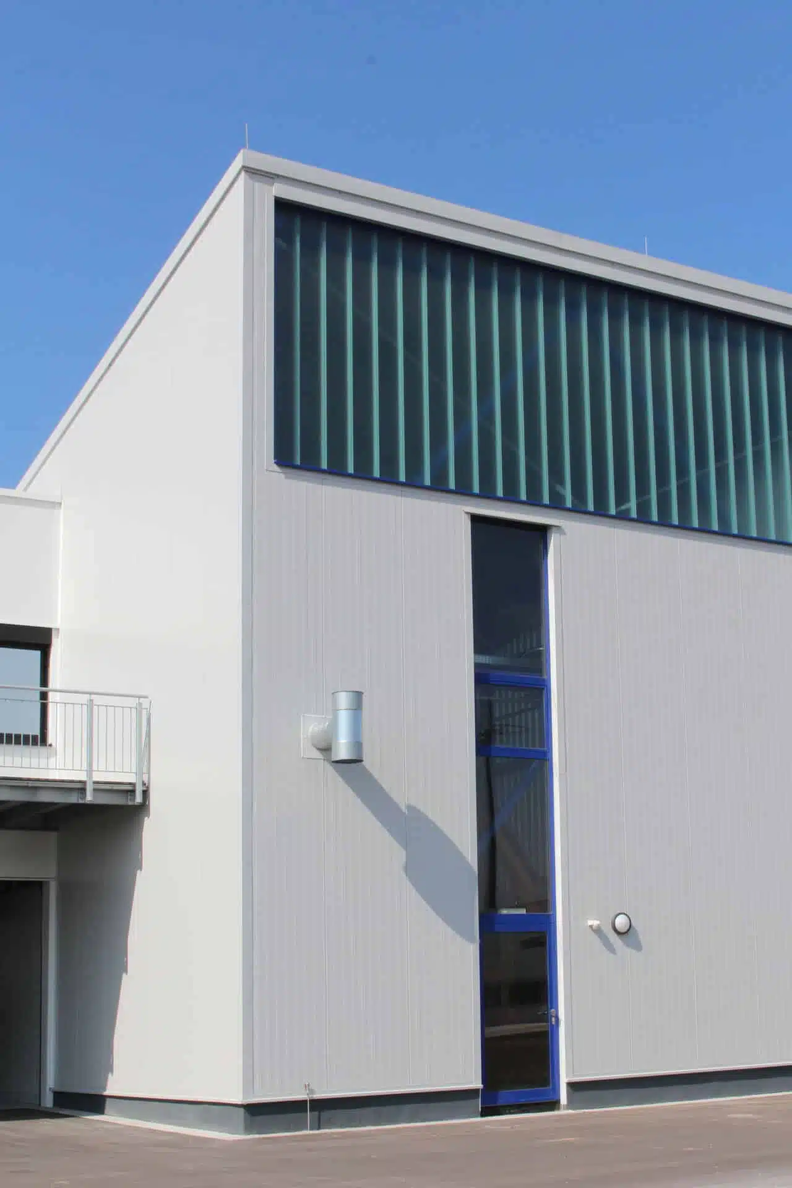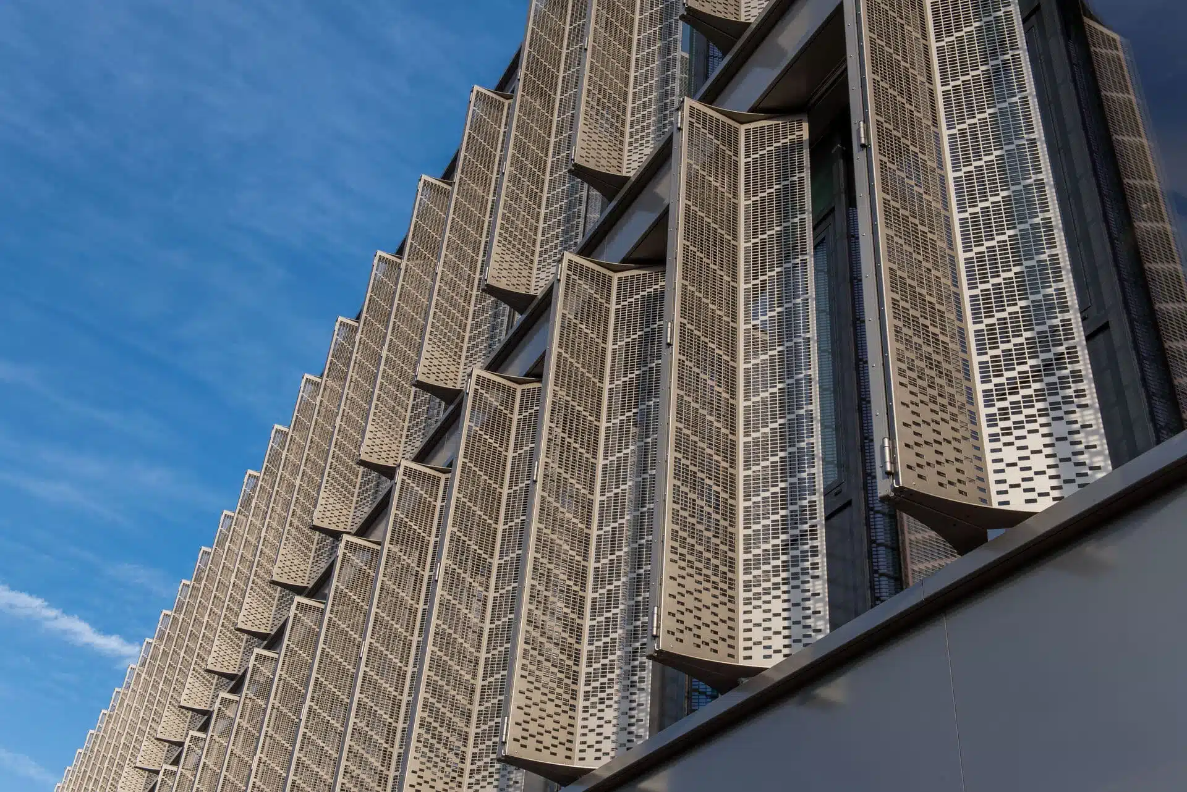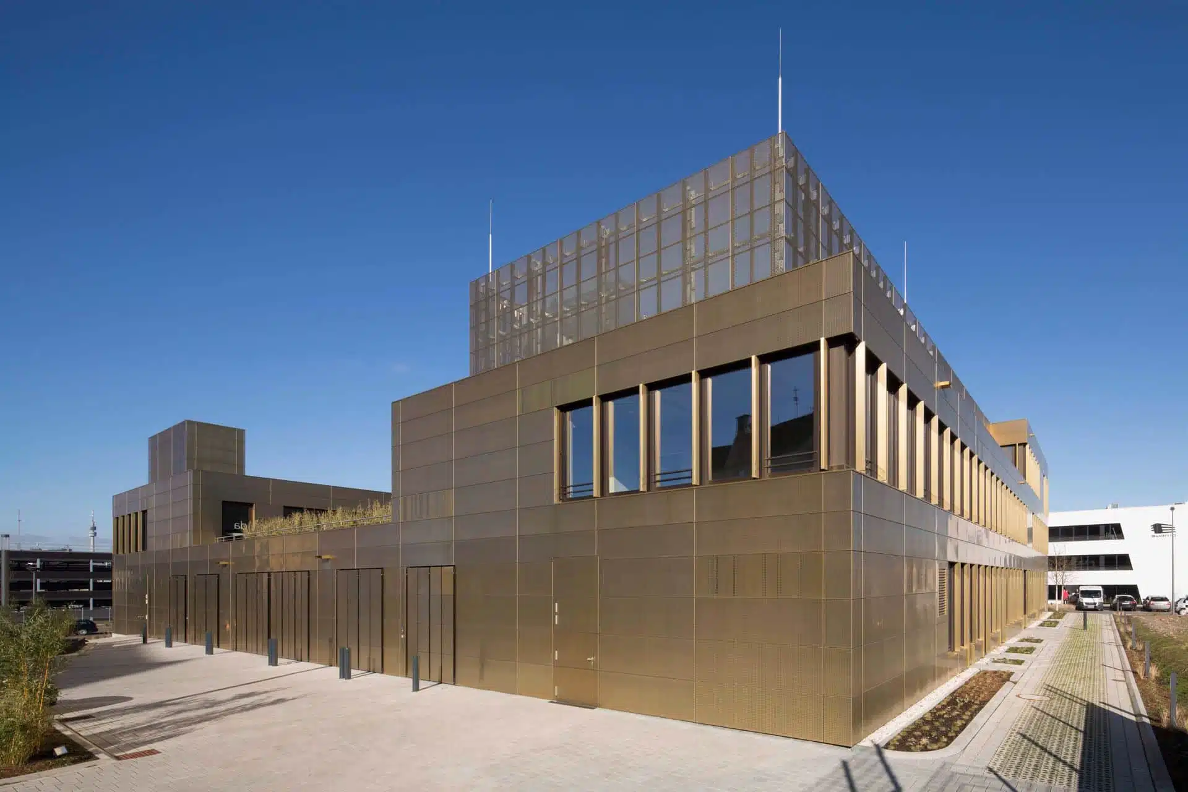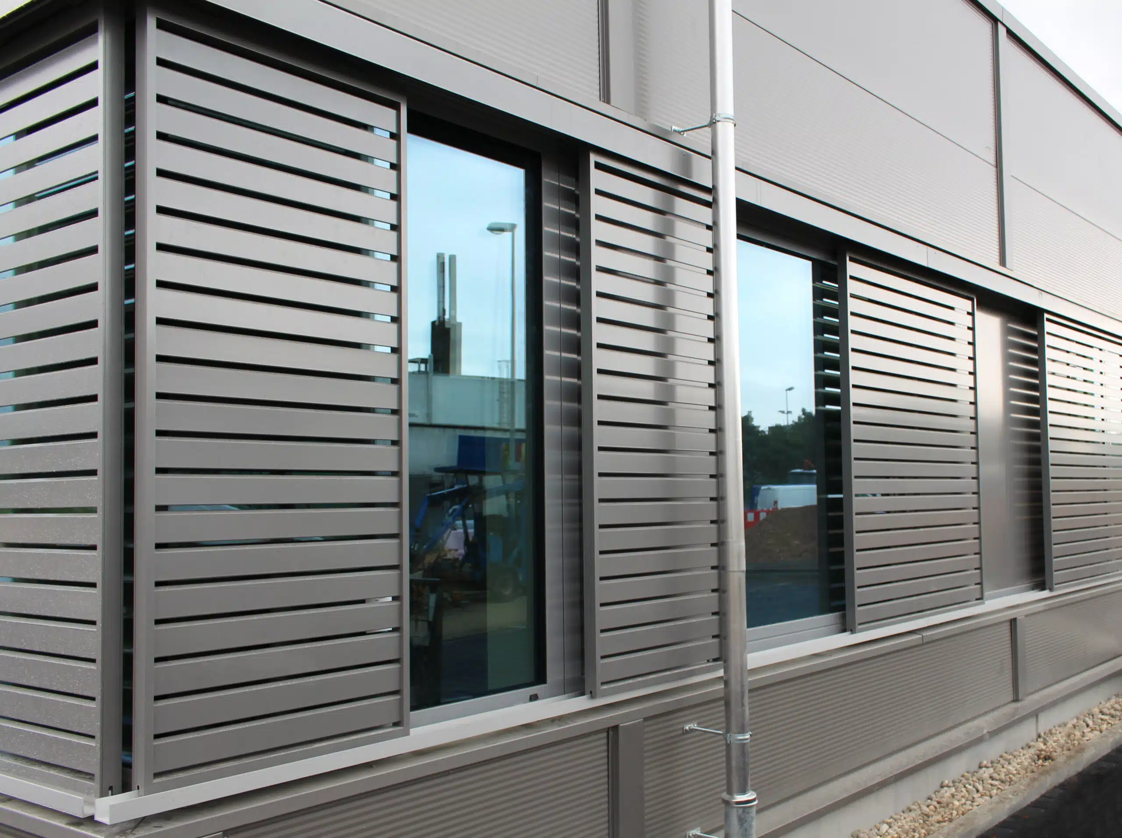Compared to other European countries, Germany is an industrial nation. According to the Federal Statistical Office, the manufacturing industry contributed close to a quarter of the gross value added in Germany in 2017. The four strongest industrial sectors in Germany are automotive, mechanical engineering, chemicals and electrical engineering.
Their size and hall-like construction characterise buildings for the industry. As a rule, the design follows functional aspects. However, there are historical and contemporary examples that show that things can be done differently.
Early industrial buildings were proud testimonies to the self-confidence of companies. At the beginning of the last century, industrial buildings were drivers of architectural and structural innovations. For example, the Fagus-Werke in Alfeld an der Leine by Walter Gropius with one of the first curtain facades or the buildings of the Zeche Zollverein in Essen by Fritz Schupp and Martin Kremmer, which are considered masterpieces of the New Objectivity and are now part of the World Cultural Heritage.
For some years now, the idea of representative industrial architecture has been experiencing a renaissance. Company headquarters should strengthen the brand and transport the values of the company. This increasingly includes aspects of environmental protection. In parts, a win-win situation, as low energy consumption also has a positive effect on operating costs.
Modern workplace: daylight and transparency
As primarily functional buildings, industrial buildings and assembly halls support the processes that take place inside. Efficiency is the guiding principle. Today, the focus has broadened to include the well-being of employees. Good conditions at the workplace are, therefore, the goal.
The architecture supports efficient work processes through an appropriate internal organisation of the buildings. But the façade also impacts daylight, and the link to the outside create a productive atmosphere. At the same time, large window areas and glass façades convey transparency – a significant corporate value on which customer trust is based.


Window systems and mullion-transom façades for industrial halls
The experienced metal construction company Baier offers two options for a transparent and light-flooded hall architecture:
- Aluminium window systems: Whether as glazing in the lower façade area or as window strips in multi-storey industrial buildings – window systems give the façade an individual “face”. Baier uses a wide range of profile variants for its aluminium windows and can thus react to any structural requirement. If desired, movable window sashes or doors can be integrated. The coating in any RAL colour also gives freedom of design. Low-maintenance materials and high-quality hardware technology guarantee a long and low-cost service life.
- Mullion-transom façades: Since the building cladding of large hall buildings does not have a supporting function, it can easily be opened up over a large area with a mullion-transom construction. With narrow elevations, the profile system from Baier offers an elegant appearance that blends well into a well-thought-out façade design. Installation is also possible at high heights, on curved façade surfaces and roof surfaces. The combination with triple glazing ensures the best thermal insulation values.
And what about the areas deep in the assembly hall, far away from the glazing? There, roof domes from Baier provide natural lighting.
Innovative façade: shading and cladding
However, daylight is not always unproblematic. For example, the incoming sun can dazzle or heat the area behind the glazing. Both of these effects hinder work. However, it is not necessary to forego the positive properties of daylight because of this. Architectural sun protection in the form of façade cladding provides ideal protection against glare and heating, as long as it is adapted to the building and the location.
However, customised façade cladding also has another effect: it enables creative façade design, for example, in accordance with the corporate design.


© microsonic Photographer: Roland Borgmann
Façade cladding – cool shade inside, brilliant appearance outside
As an expert for movable and rigid sun protection in front of the façade, Baier is the right partner for implementing high-quality façade designs with object-specific cladding.
Of particular interest for industrial buildings: a rigid system with fixed or movable slats. Baier develops and implements the construction and design according to the architectural specifications. Both the orientation of the slats – horizontal or vertical – and the cross-section and the colour coating can be freely selected.
An automatic control system with high-quality drive technology from Baier allows the slat angle to be continuously adjusted to the sun’s position. This creates a dynamic façade and a glare-free working environment.
Another advantage: the passive solar energy can be used ideally through individual programming. In summer, the rooms remain cool; in winter, the sun’s rays are a free heat source. This protects the environment and operating expenses.
But it does not necessarily have to be shading. Individual façade cladding can bring large, windowless façade areas to life and integrate them into the surrounding development.
Baier makes industrial architecture contemporary
Numerous architects value Baier as an experienced and competent partner for the implementation of modern industrial buildings with innovative façades.
- With its customised façade components, Baier supports the architectural implementation and communication of corporate values such as transparency, appreciation of employees, innovation and environmental protection.
- Each component – whether window and door system, glass façade or façade cladding – is developed and manufactured by Baier according to the desired design idea.
- Flexibility applies to all architectural aspects: construction, function and control, materiality and colour.
- High-quality basic products such as aluminium profiles and fittings and reliable and low-maintenance drive technology ensure a long service life and economical operation.
- Baier manufactures in the tradition of craftsmanship, has a high degree of vertical manufacturing and high quality standards.
- On request, the components are installed and installed by experienced craftsmen, and their function is ensured by maintenance and service.

Convince yourself of the innovative strength and quality of our windows and doors as well as our mullion-transom façades and façade cladding. Let yourself be inspired by the design versatility. Our references show what is possible. Our property consultants will be happy to support you in implementing your ideas.
Does your project also include administrative buildings? Read here how Baier ensures maximum flexibility in function and design in the interior and on the façade.