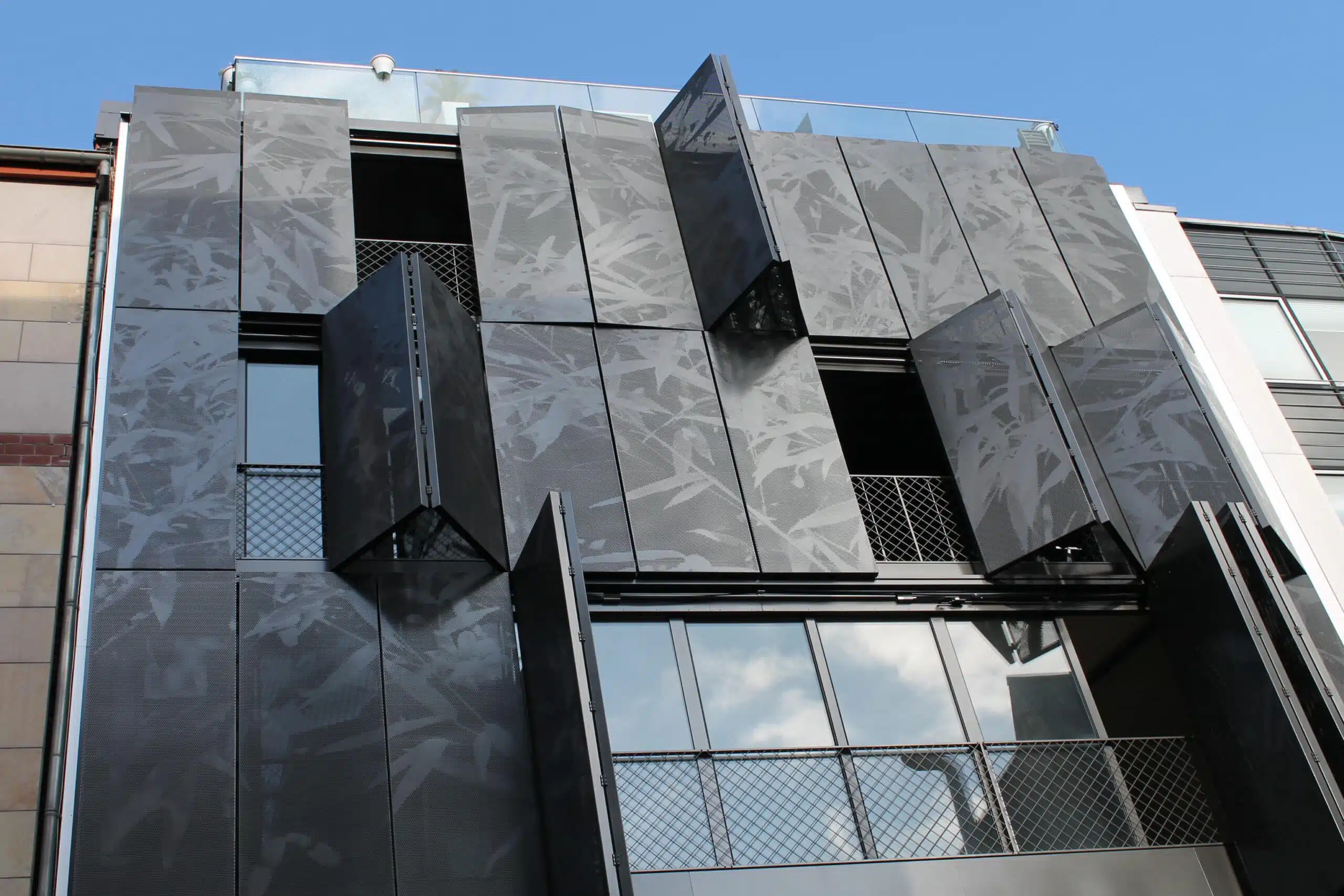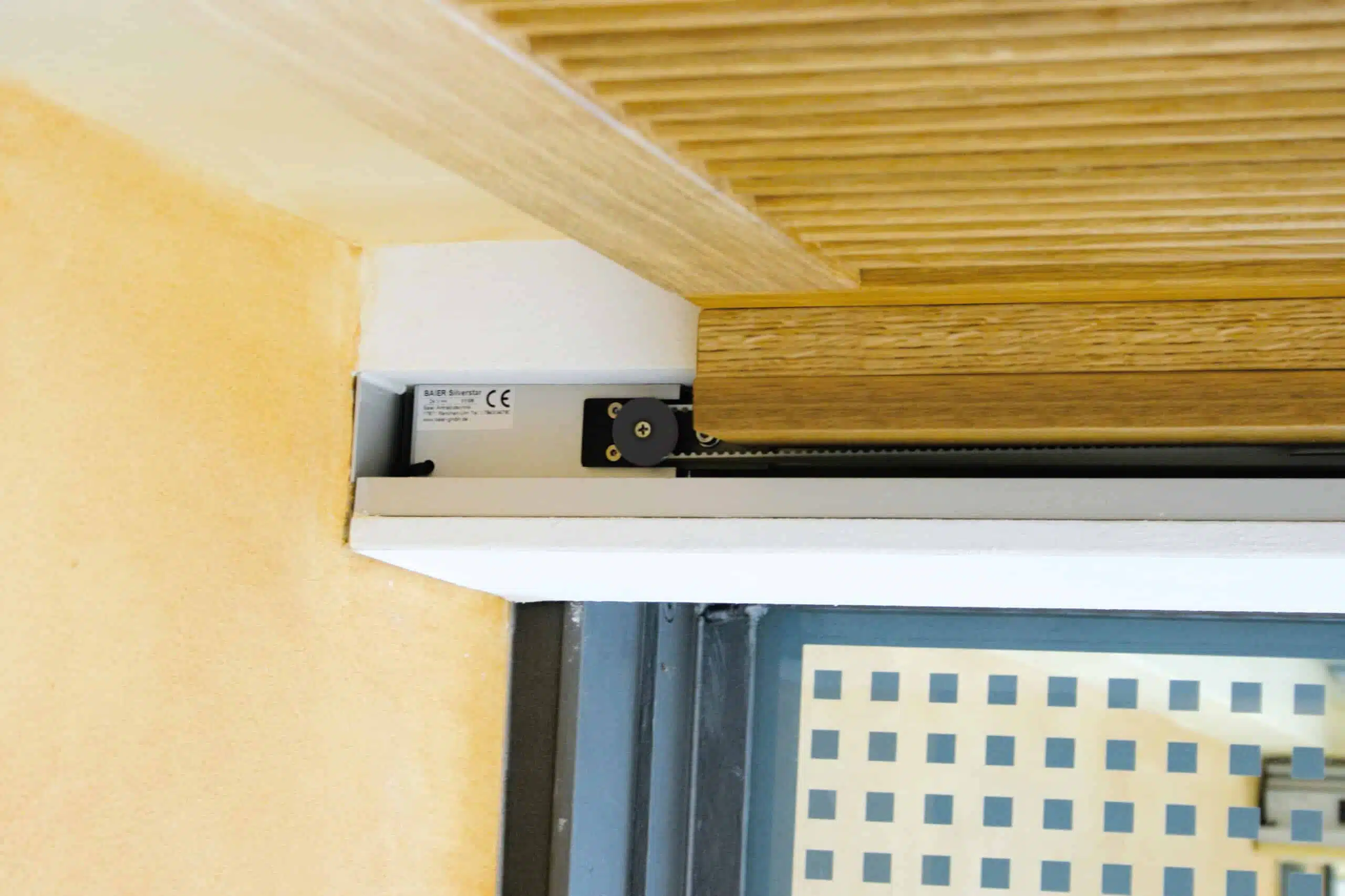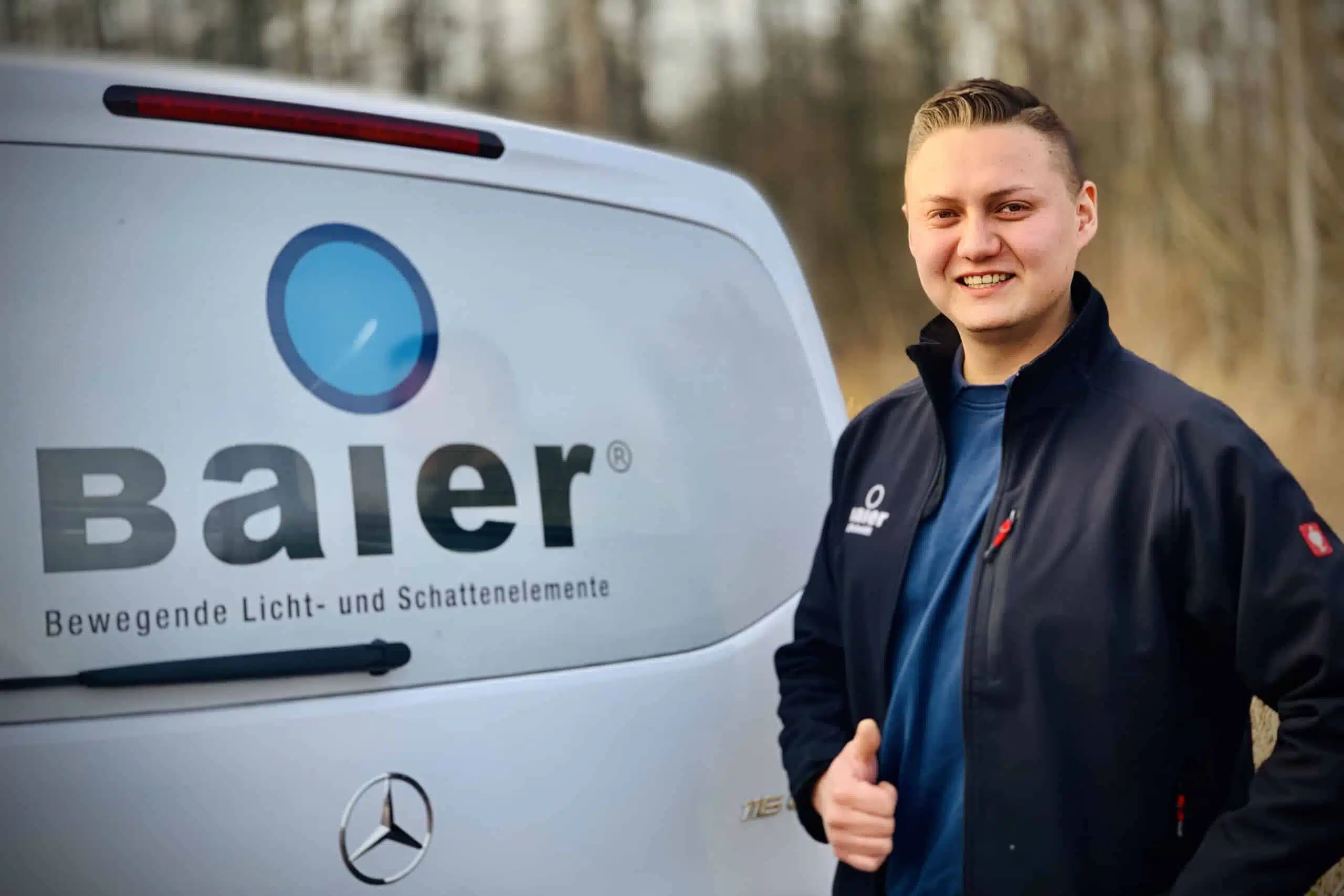Architectural understanding meets metal construction expertise
We are metal construction professionals, sun protection experts and architectural enthusiasts.
This is what turns us into the ideal partner for the implementation of object-specific sun shading solutions.
We are always up to date,
when it comes to controlling the natural air conditioning of buildings with suitable sun shading systems.
We know about the effect and relevance of architectural façade design.
We understand the planning and construction process procedures, so we can optimally support you at all times.

Project-specific: Sun protection systems according to architectural guidelines
Beginning with the fundamental question which sun shading system is suitable and ending with the constructional detail – we design and manufacture our systems customised for each object. The development takes place in cooperation with you or according to your specifications.
Recognisable: maximum flexibility in façade design
The large selection of systems, models and construction variants is completed by a variety of infills and the possible coating in all RAL colours. When it comes to creating good architecture, you can choose from a wide range of options.
Automated: modern drive technology from Baier
An automated control system increases operating comfort and readiness for use. Or you can rely directly on fully automated guidance according to the position of the sun. No matter which variant you choose, we implement it with drive technology from our company.
Premium: Quality is the best protection
Durability and unrestricted functionality are the conditions for safe sun protection and a high-quality appearance. That’s why we focus on the highest quality – starting with the aluminium profile and ending with the fittings.


Assembled: Professionally installed and set up
Professional installation is a key component for a functional and good-looking sun shading system. If desired, we can install the entire sun shading system, set automatic controls and maintain the system.
The façade professionals and architects rely on Baier
The spectrum ranges from small systems for private housing to large systems with many shops for large properties, for example, in education, administration or the hotel industry. Whether standardised implementation or tricky special cases – we enable the best solution. Let us inspire you.
