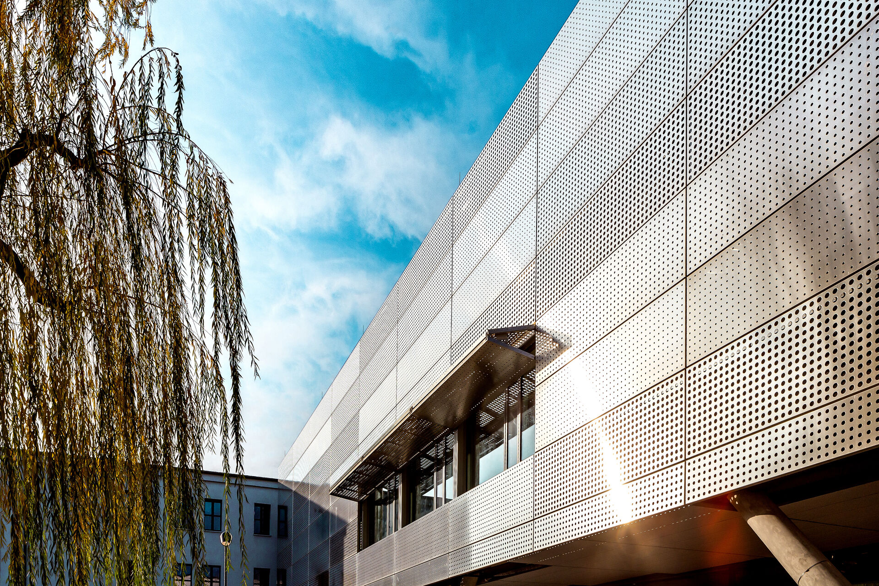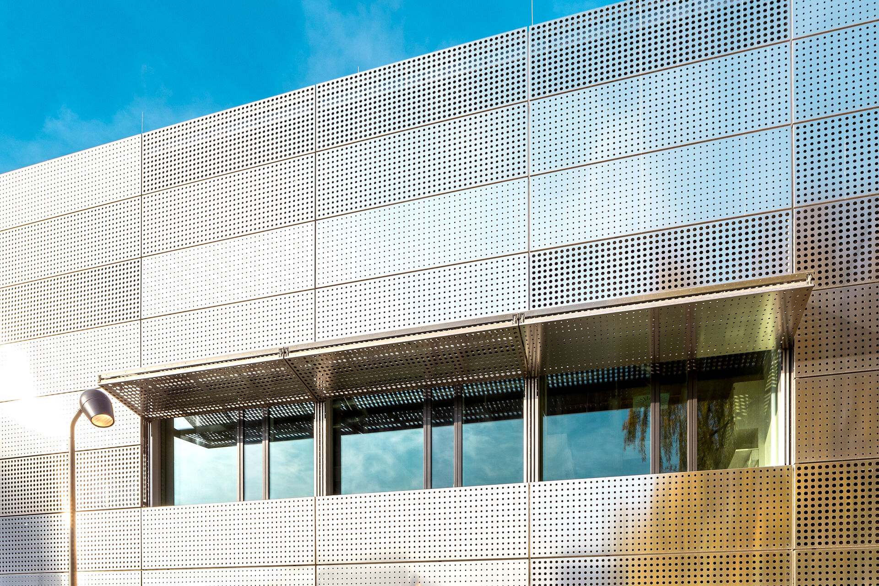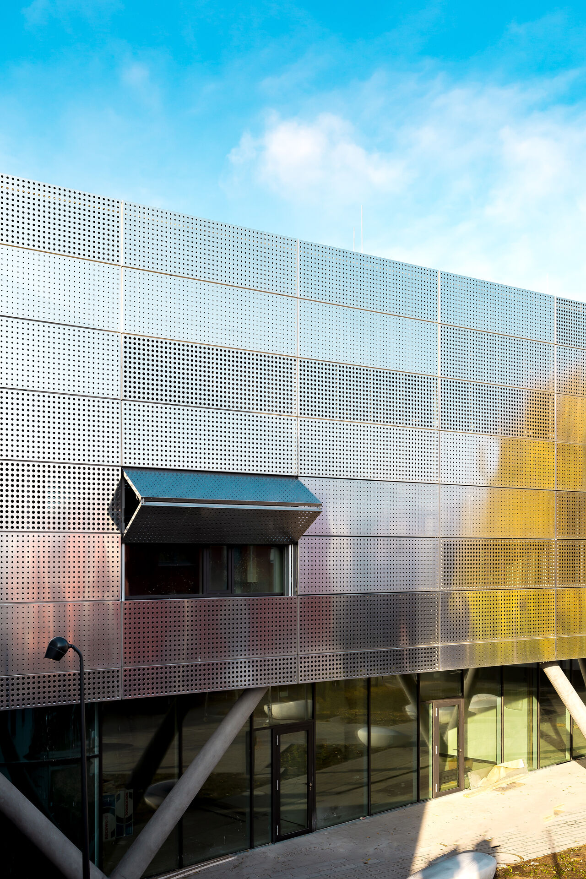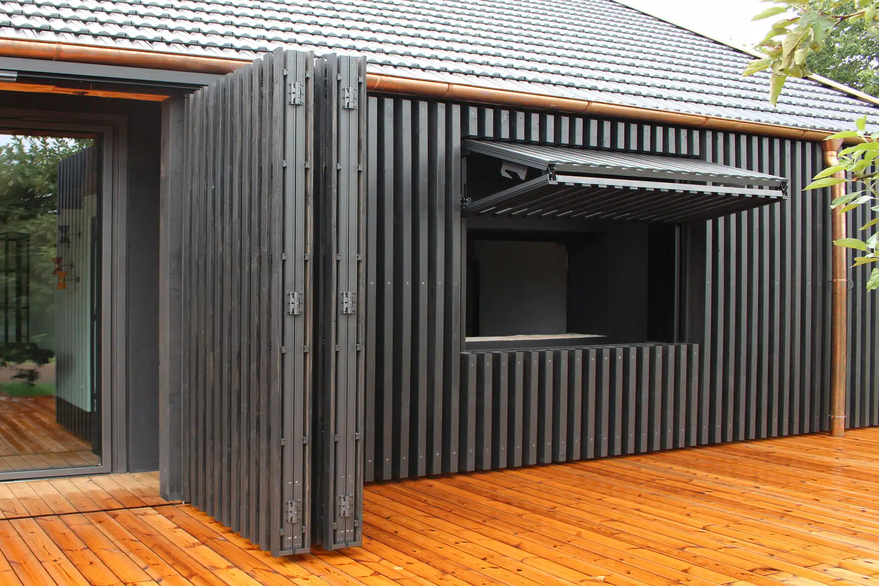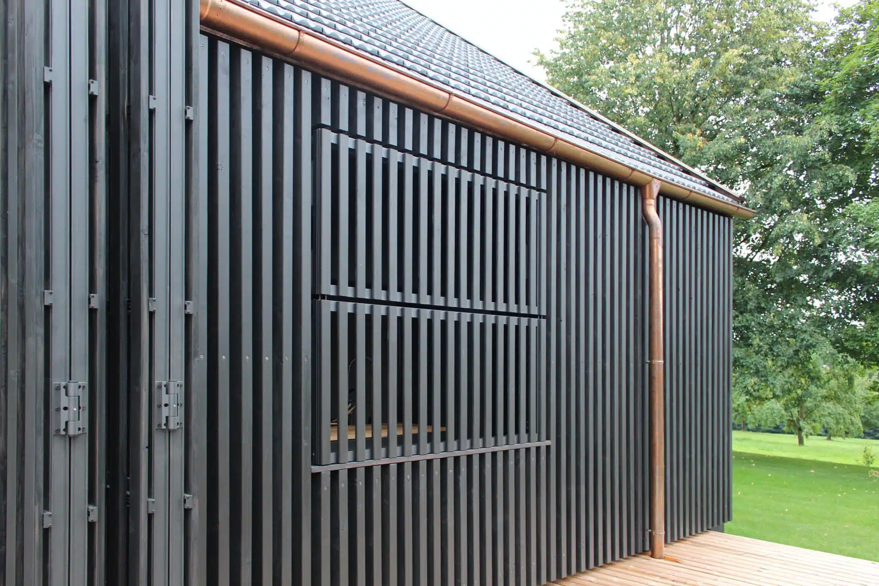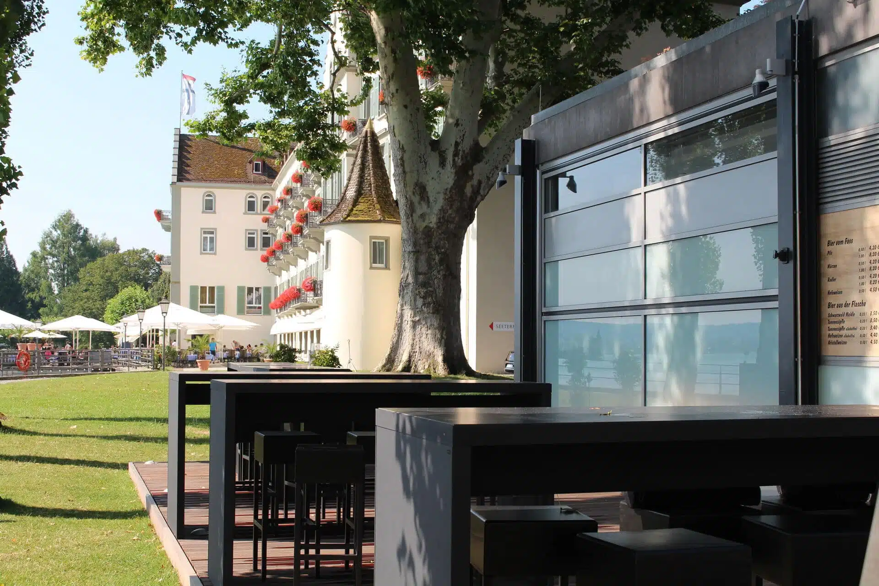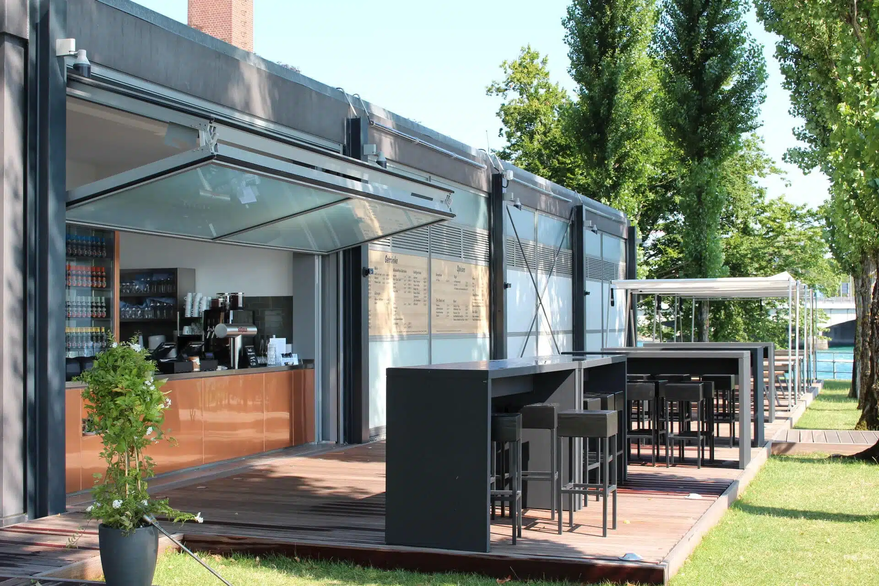Expert in modern façade design
Large-area window elements are fashionable, and the folding lift shutter system from Baier offers architects, planners and façade builders new design options when it comes to “moving façades”.
The lifting shutters enhance the world of modern façade design, both from a functional and aesthetic point of view. As a “compact package”, the vertical lift-up shutters fulfil the requirements for a practical, flush and secure closure of the façade with simultaneous sun protection.
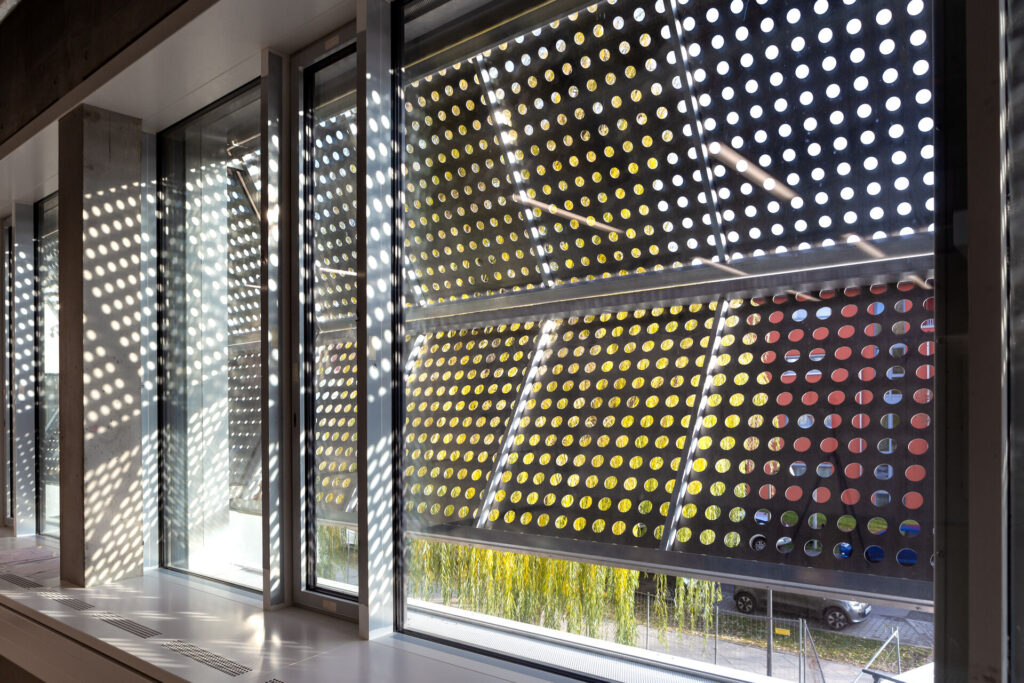
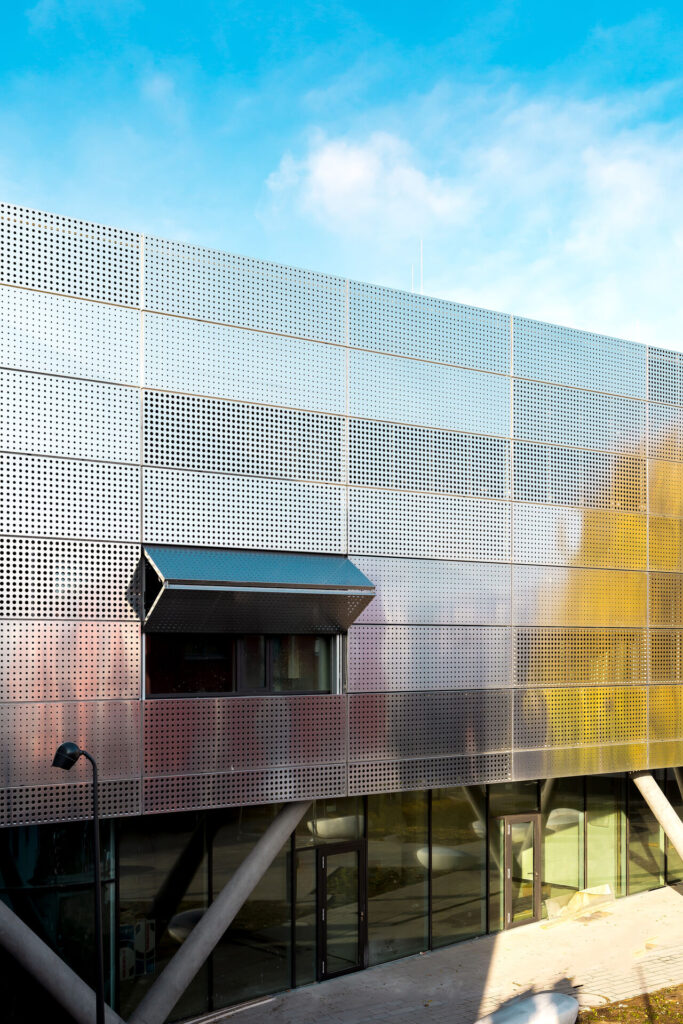
Is it all just a façade?
Closed folding shutters reflect an even and homogeneous façade appearance. Modern architecture, in particular, appreciates smooth surfaces and standardised exterior architecture. Our lift-up folding shutters can be planked with any surface material – the design scope is huge. If desired, the movable façade elements are impossible to distinguish from the building envelope.
Once the lift-up folding shutter is open, the sash at the upper end of the unit is positioned in a v-shape in front of the façade. This position ensures stability, even with strong winds. Similar to a canopy, the overlapping “V” still provides adequate sun protection outdoors. The shade cast by the vertical folding shutter corresponds to an awning – the interior is pleasantly tempered.
Whether open or closed – our folding shutters integrate into the surface of the building and form a harmonious “whole”.
With Baier you are well advised
The application area of vertical folding shutters is very versatile – sun protection, user comfort and energy efficiency can be intelligently combined. It’s all a question of planning. We plan and design for every demand and requirement – individually and made to measure.
