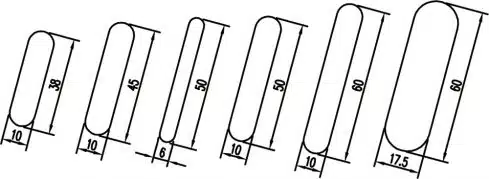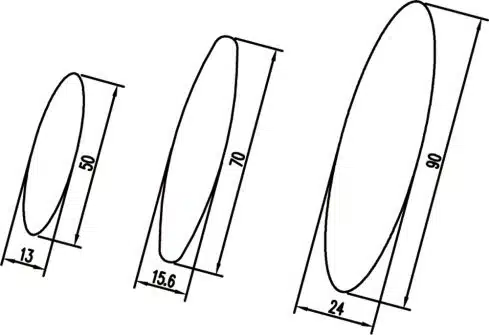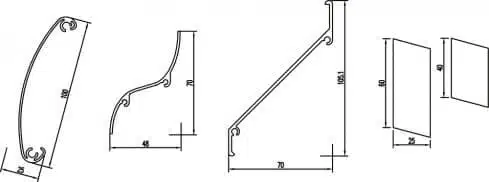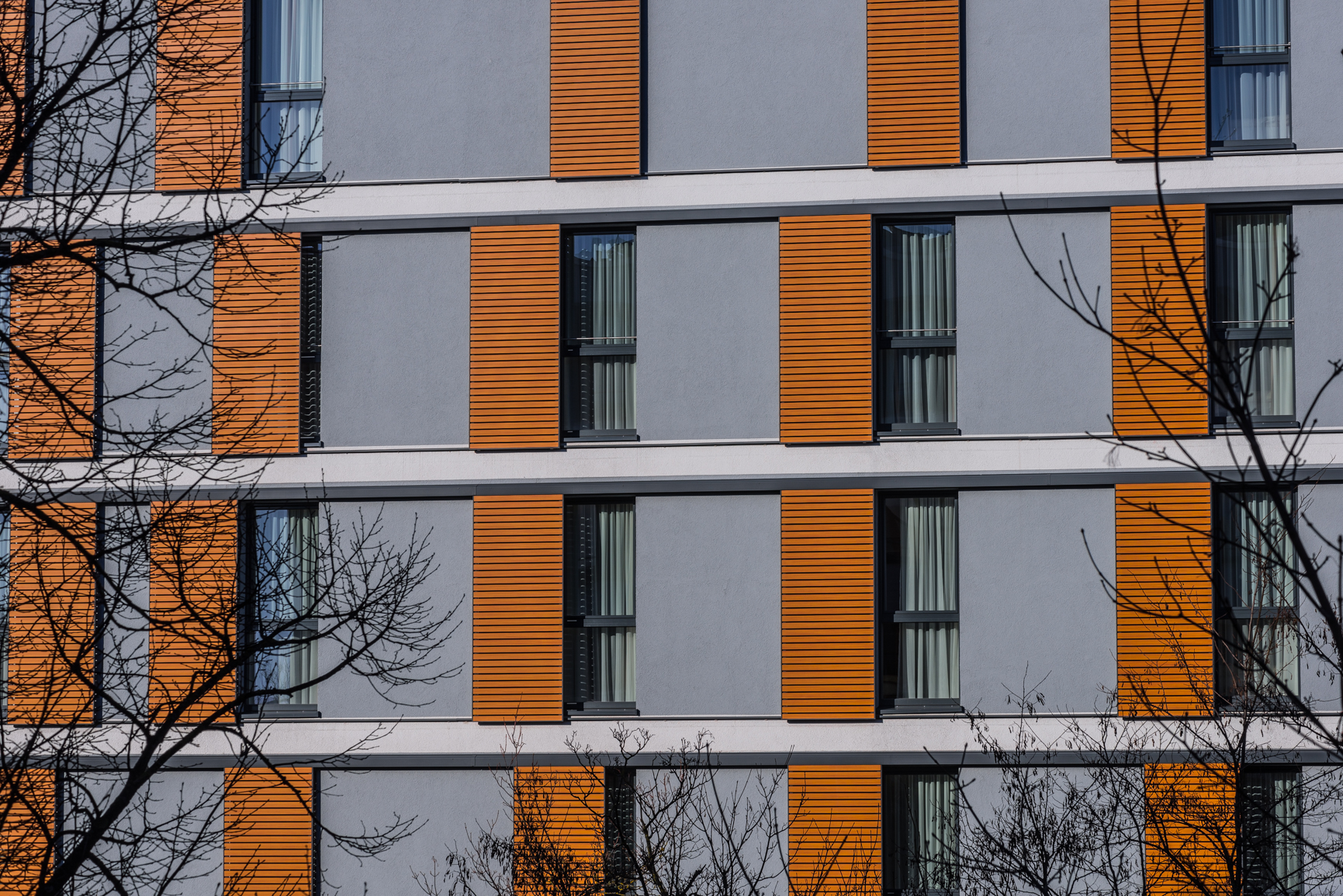
Jalousie lamellas – the classics
The standard Venetian blind slat has consistently proven its worth in traditional shutter construction. At different distances and inclinations, they can achieve the desired sun protection effect.
Ellipsoidal lamellas – the modern
For fixed lamella walls, the elliptical lamella or “fish lamella” has been an essential component for a long time – especially when flowing transitions are required.


Special forms – the individual
Every imaginable lamella shape is possible. Inspired by various other applications such as ventilation grilles, fixed lamella walls, roller shutter construction and many more, a considerable range of special lamellas has developed. Interesting lamella shapes are also available with wood material.

