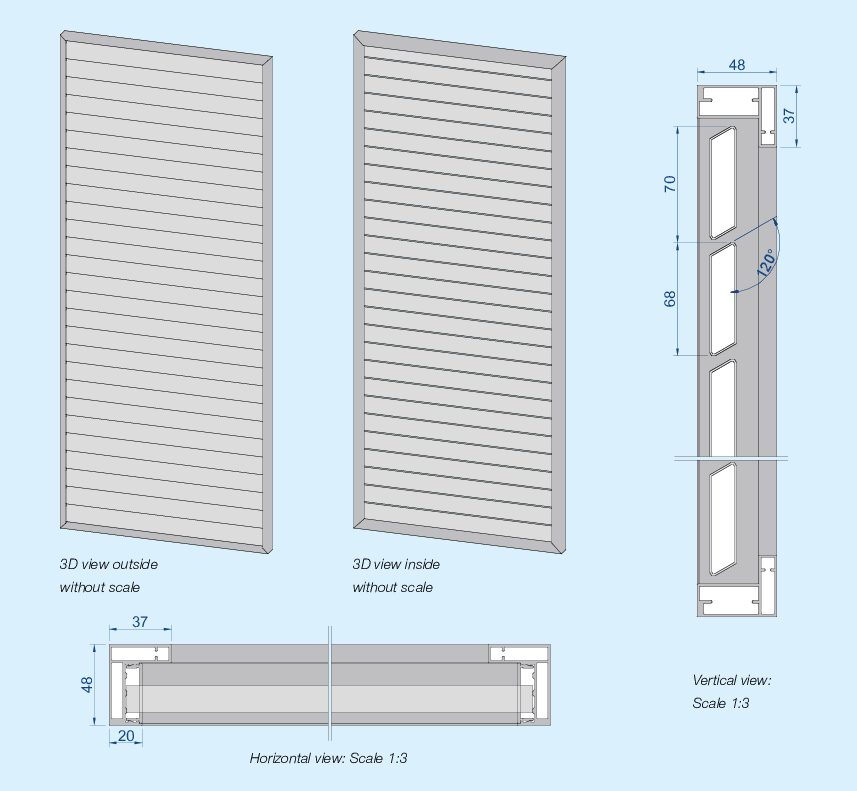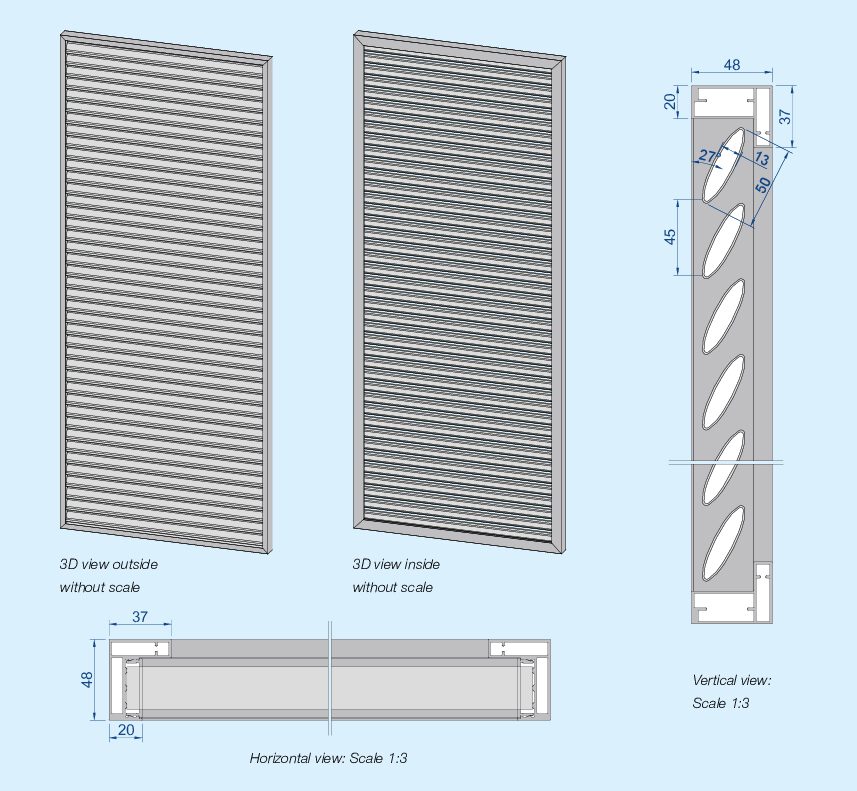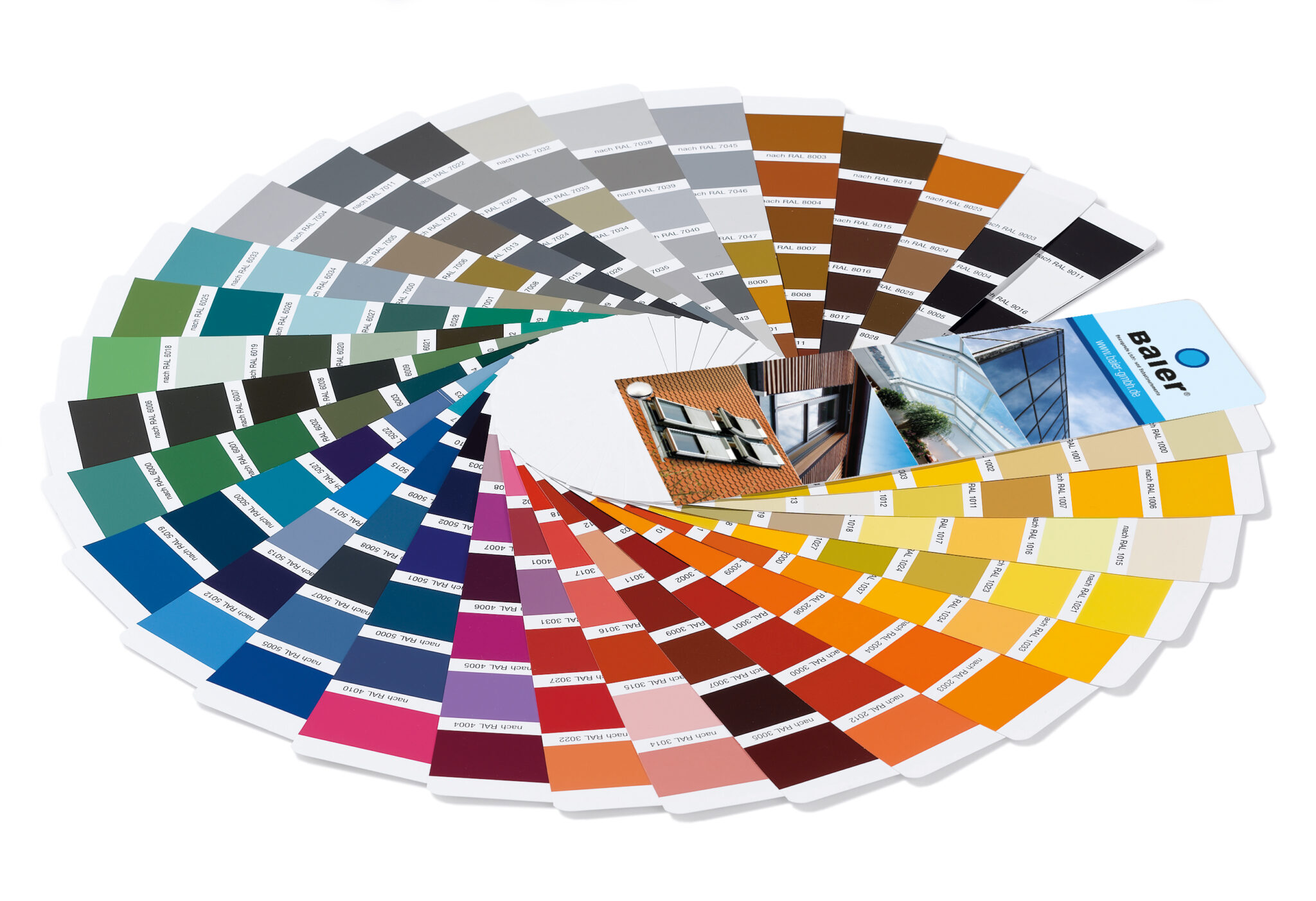Trapezoidal lamella 68 x 16

Frame
Rung
Filling
Centre distance of the lamellas: 70 mm.
Processing
Surface
Sizes
Not all width and height ratios may be possible.
Weight
Ellipsoidal lamella 50 x 13

Frame
Rung
Filling
Centre distance of the lamellas: 45 mm.
Processing
Surface
Sizes
Not all width and height ratios may be possible.
Weight

RAL of choice
Baier sliding shutters can be delivered in all colour variants.
Powder coating of the individual sliding shutter components provides a wide range of design options. This allows us to create the appropriate product for each of your individual requirements.
